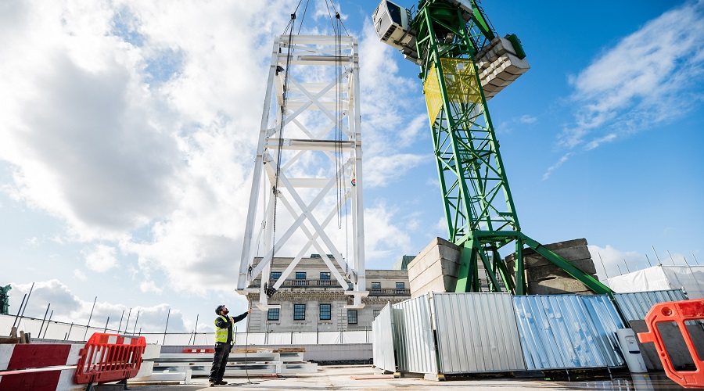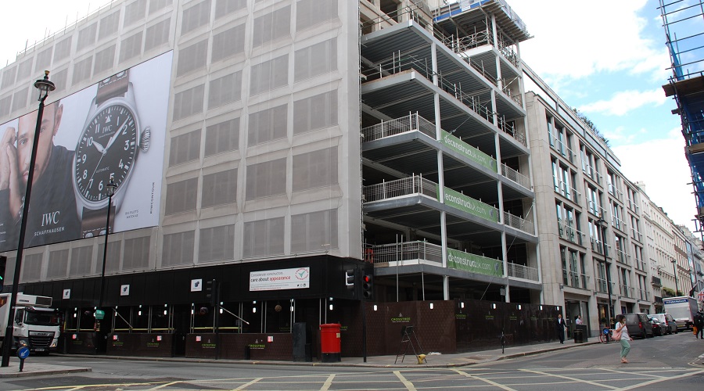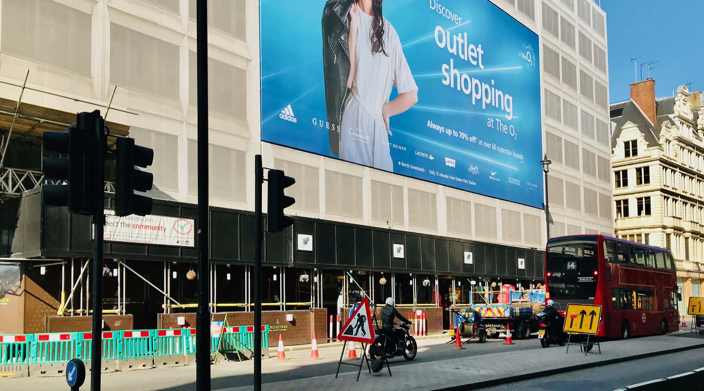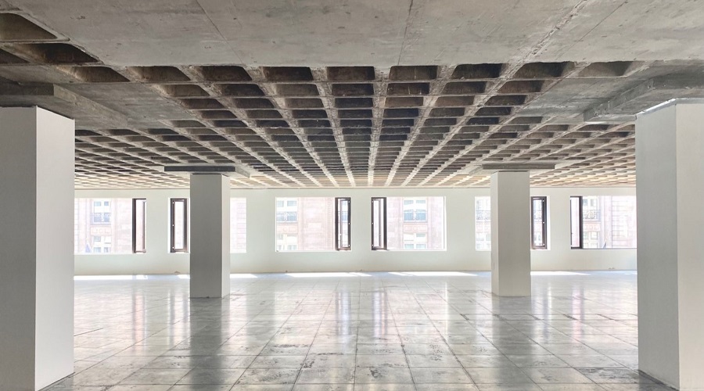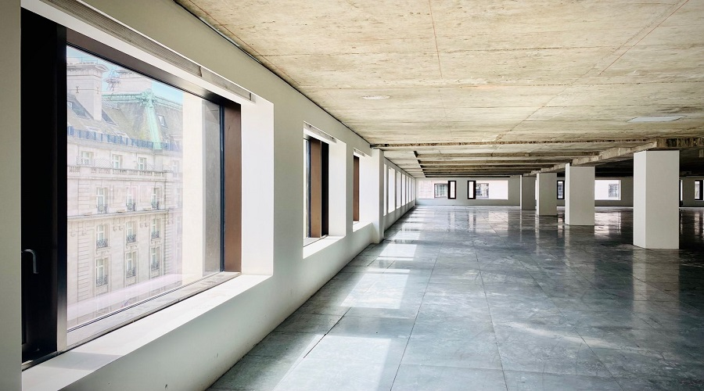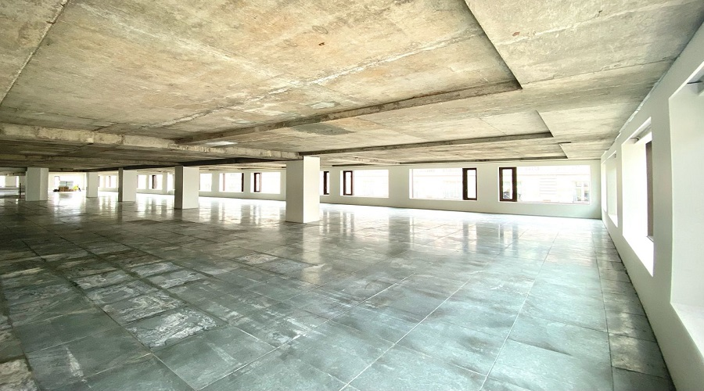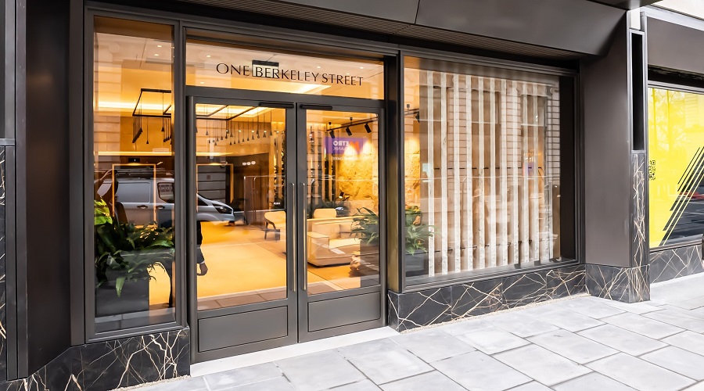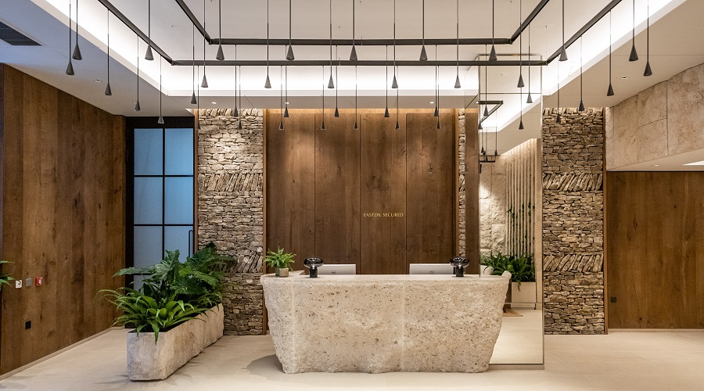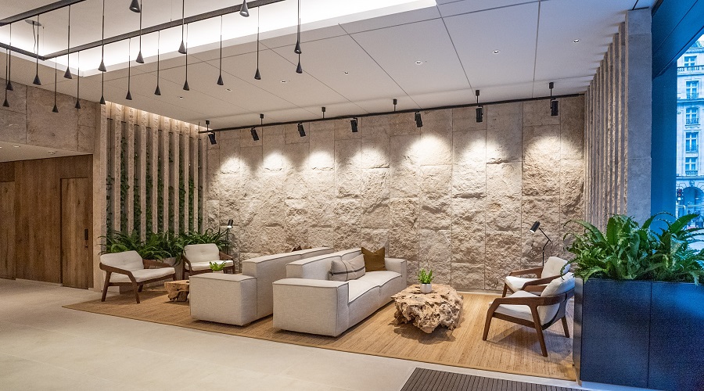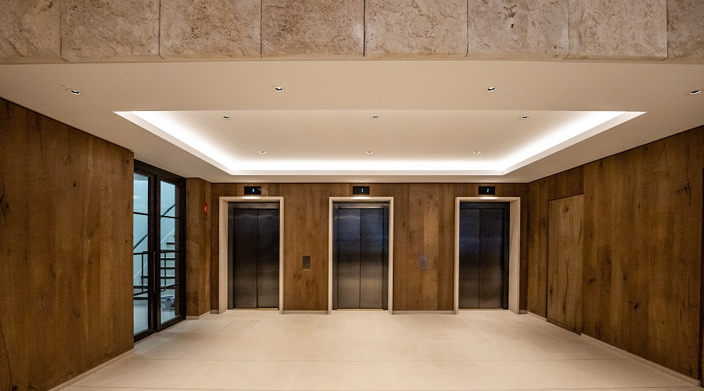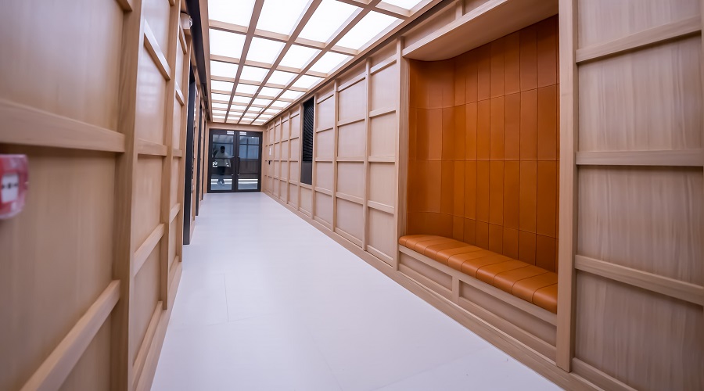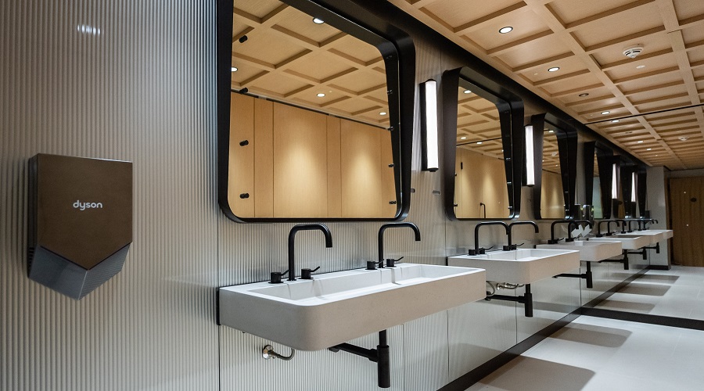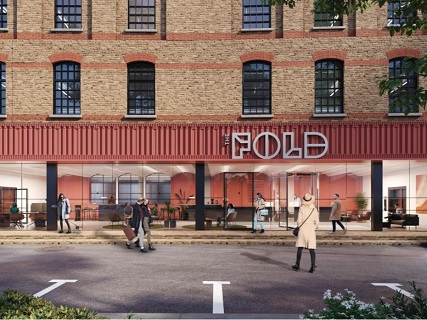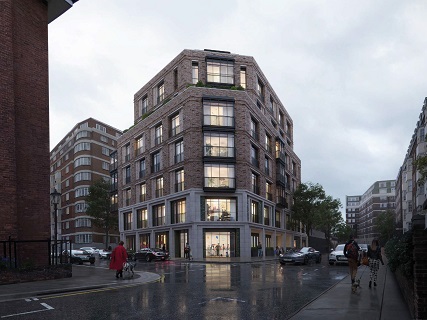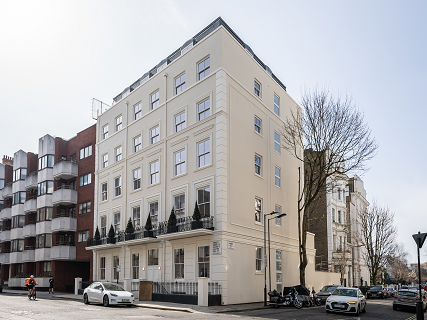One Berkeley Street
Location
1 Berkeley St
Sector
commercial
Nature
refurbishment, new build extensions, and fit-out
Value
£ 70 million
Employer
Crosstree Real Estate Partners LLP
Delivered by


Project details
A 190-key, 5-star hotel with restaurant, bar, conference facilities, spa and gym. 1 Hotel Mayfair is the UK flagship for Starwood’s sustainable luxury hotel brand.
The hotel is part new-build and part conversion of an existing 1970 building, thereby making large savings of embodied energy, carbon and site waste. The two new-build floors accommodate guestroom suites with views overlooking the Ritz Hotel and Green Park. Works to the existing building presented a number of challenges including mixed construction types and disparate floor levels that called for clever solutions.
The hotel is part of a 240,000 sq. ft. mixed-use project by Crosstree Real Estate Partners that includes sustainably-designed offices and prime retail.
Scope of works
- new build extensions and rebuilt storeys at levels 7 and 8
- extensive refurbishment of the existing façades and installation of new façades as well as extensive new roof areas and terracing
- Cat A office fit-out to office levels 2 — 6 on the Piccadilly elevation (c. 57,000 sq. ft NIA)
- fit-out to reception, lift lobbies, washrooms and back-of-house areas
- shell only to retail space at ground floor and basement level (c. 18,000 sq. ft NIA)
- plantrooms on the roof and in the basements (c. 10,000 sq. ft NIA)
- shell only to Hotel space Level G — 8 on the Berkeley Street elevation and levels 7 and 8 on the Piccadilly elevation (c. 109,000 sq. ft NIA)
- new UKPN substation
- new MEPH installation
- new lifts to all hotel & commercial offices.
