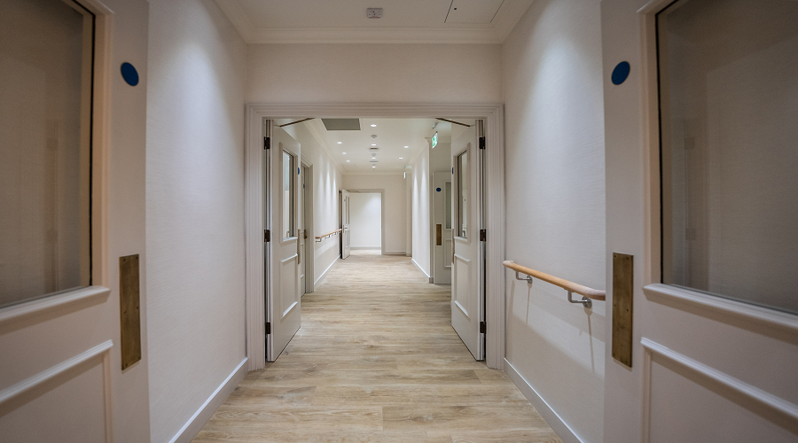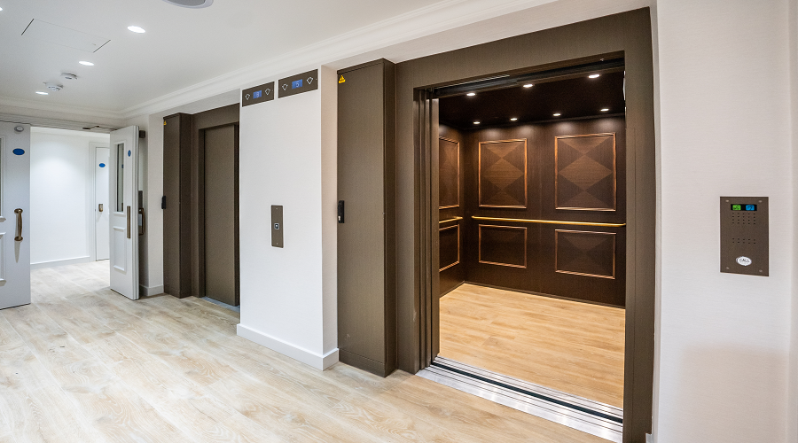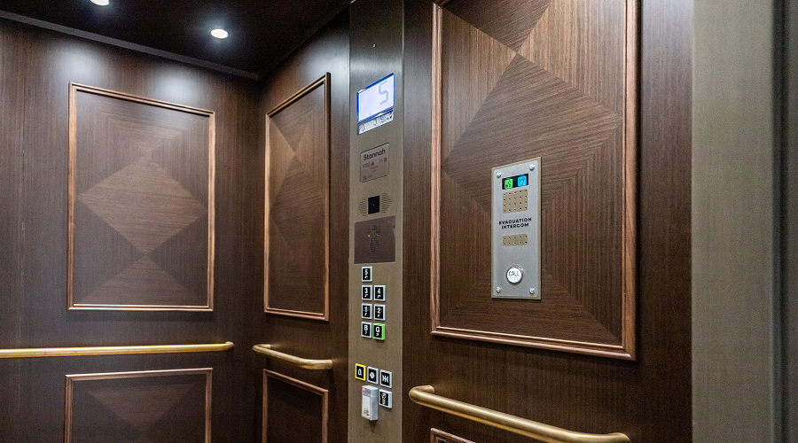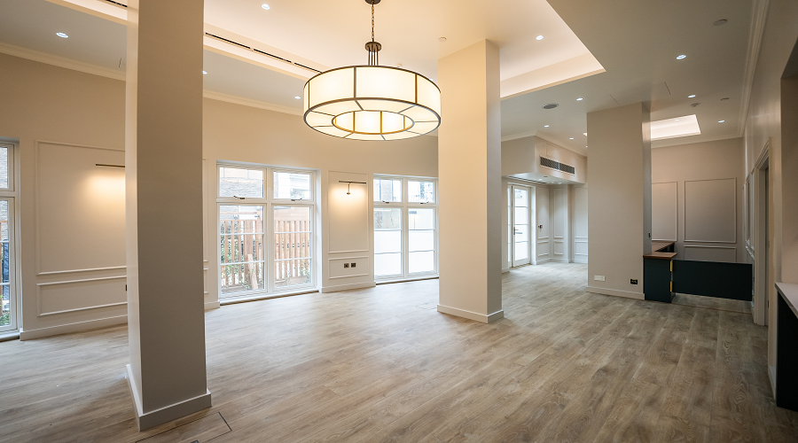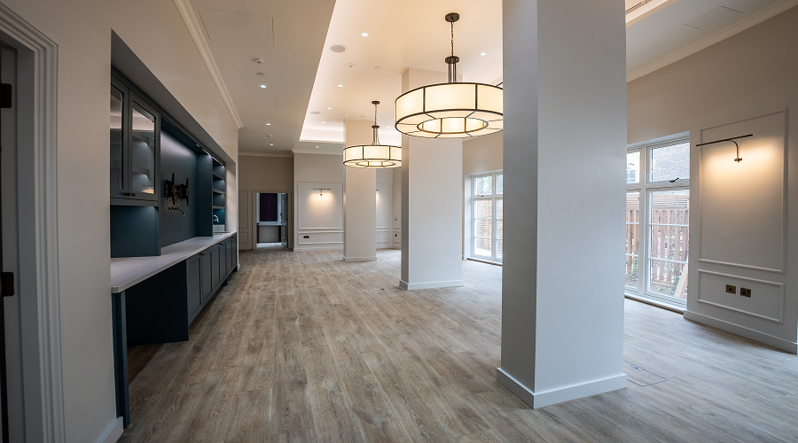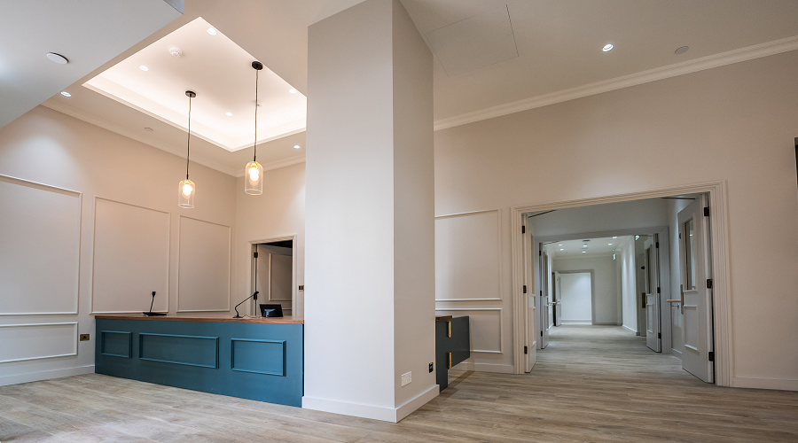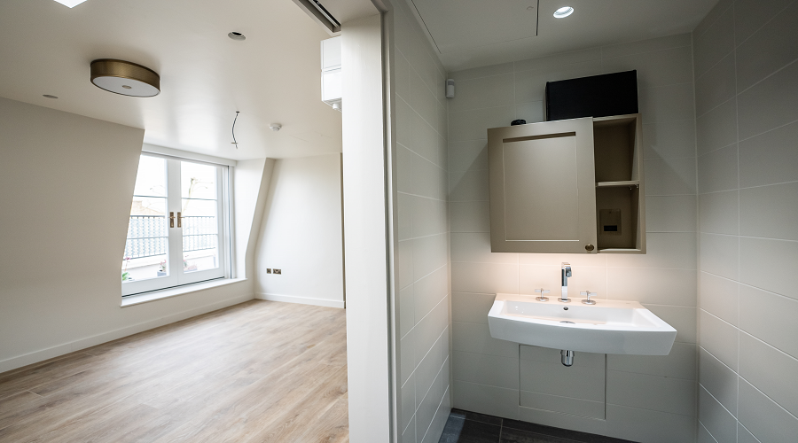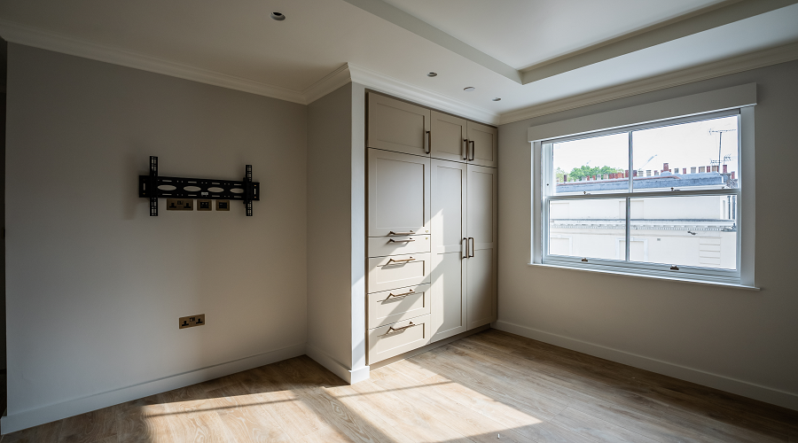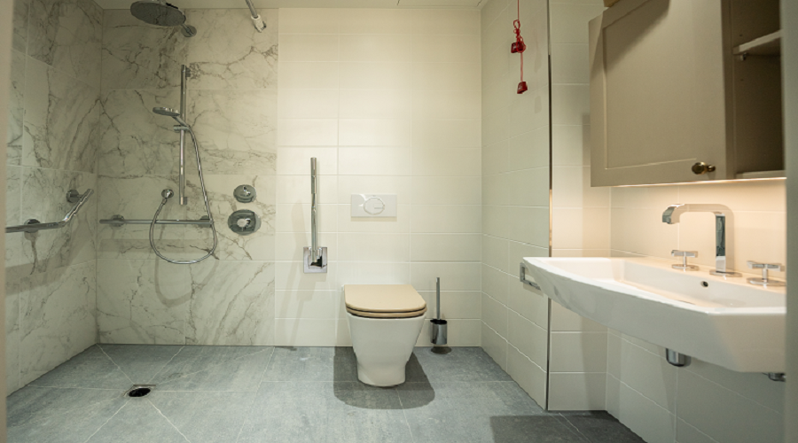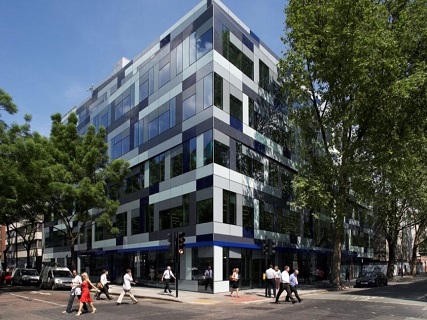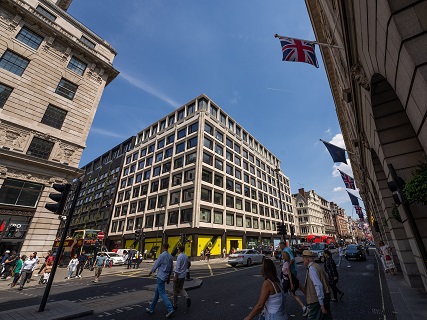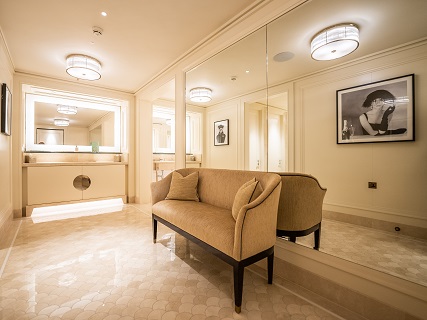74-76 Prince’s Square
Location
74-76 Prince’s Square
Sector
later living/healthcare
Nature
strip out, structural alterations, part new build, and fit-out
Value
£ 10 million
Employer
Frogmore Real Estate Partners Investment Managers Ltd
Delivered by


Project details
This project entailed the conversion of a former aparthotel into a 33 bedroom innovative care facility. To facilitate the new use, the existing building required some internal and external modifications. Internally, these works involved a complete strip-out of the existing flats and re-levelling of the proposed lower floors, which were at split levels between the front and back of the building.
Scope of works
The Prince’s Square project involved the soft strip and part demolition of the existing building, as well as a new foundation and partial strengthening. Further works included the new build construction of slabs, cores, lift shafts and stairs, as well as a high-end fit-out to create a luxury later living facility with specialist dementia care.
The re-levelling of internal floors impacted the windows between the ground and first floors on the rear façade, which needed to be altered and realigned to suit the new floor levels. Two balconies were also added to the rear façade.
The interior of the care home was fitted out to the highest quality, comparable to a luxury boutique hotel. The modern, dementia-friendly design incorporated state of the art technology to enhance residents’ quality of life.
In addition to the residents’ private accommodation, the reconfigured building also features a state of the art spa, activity room, large restaurant and kitchens, lounge areas, staff accommodation and nurses stations.
Piling works
Piling works were undertaken by our sister company Deconstruct. The restricted access challenges of this piling project called for the design and installation of six 300mm diameter case and auger piles to 16.5m. Piles were grouted using a site-batched sand/cement grout mixed and pumped by a colloidal CX4/10 mixer.
Access to the basement was the most complex that we have seen to date. The rig had to be lifted by high-capacity Hiab from the road, over a garden boundary wall between two trees, and down to the basement level. From there, it had to track through a 1.2m wide doorway of limited height while also navigating over a step.
The piles were positioned around the previous lift and either side of the main sewer run for the building, all of which were underlain by reinforced concrete. The arrangement of these beams/slabs made it difficult to diamond drill each pile position fully, as half of the piles were part in the virgin ground and half in concrete. Our resources and expertise enabled us to assist the diamond drillers by completing this task with the piling rig.
