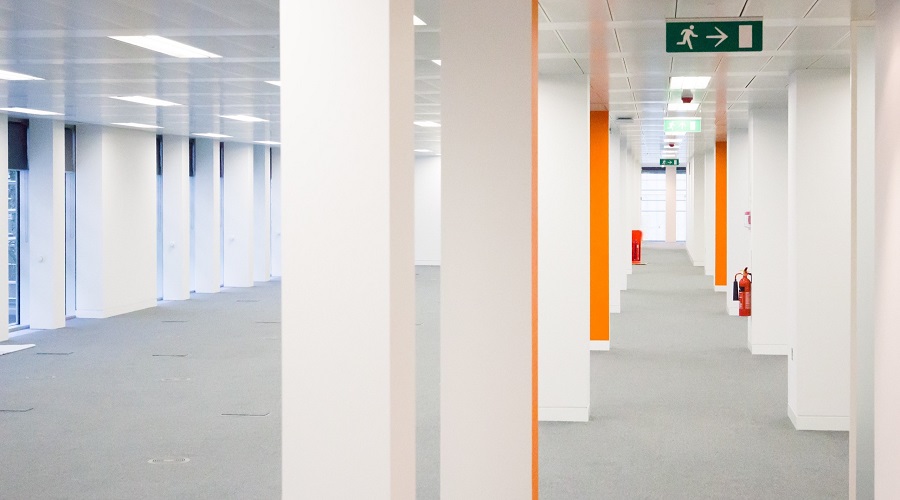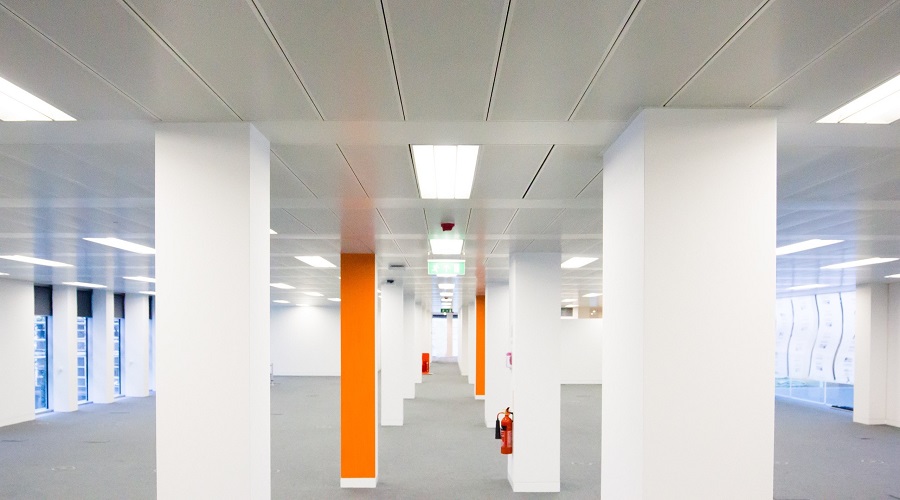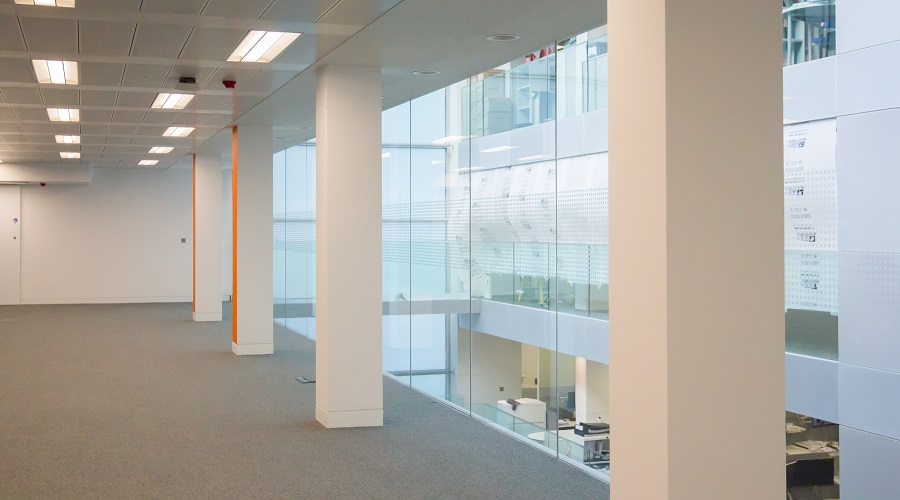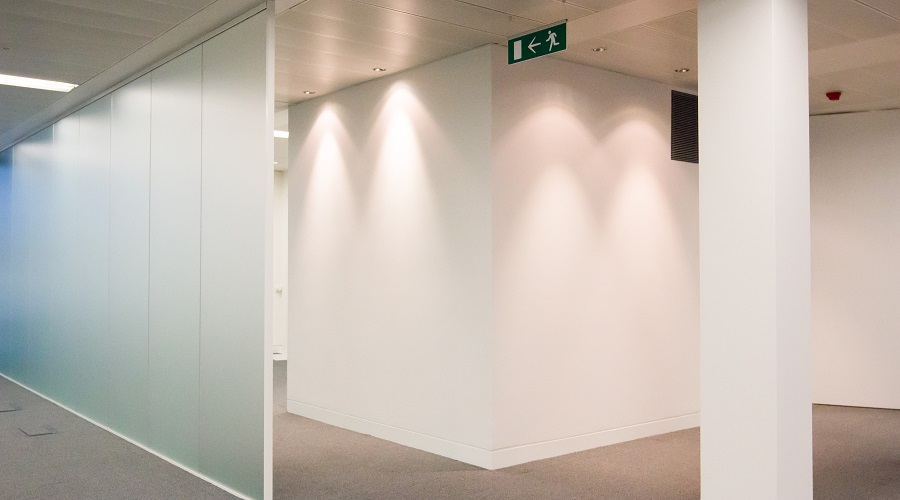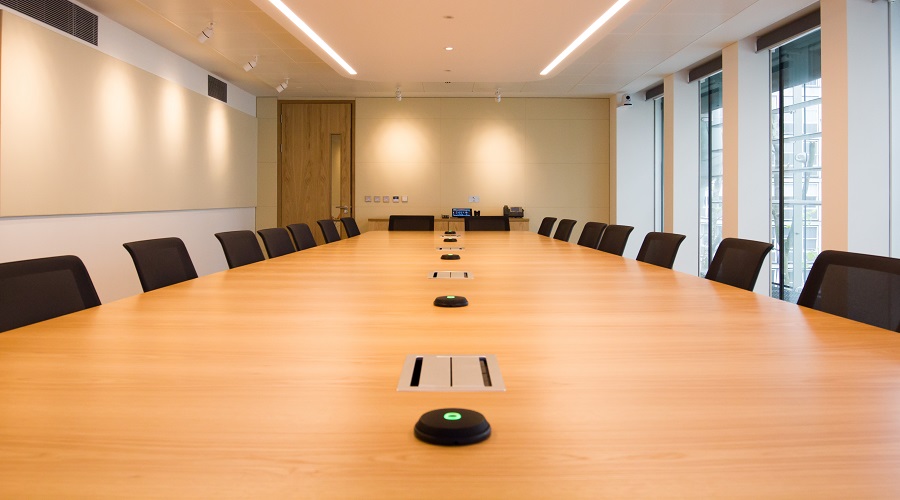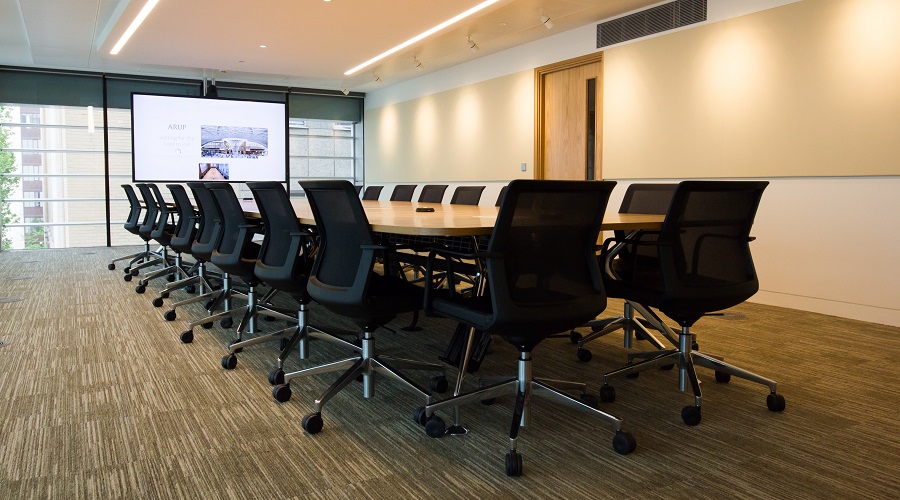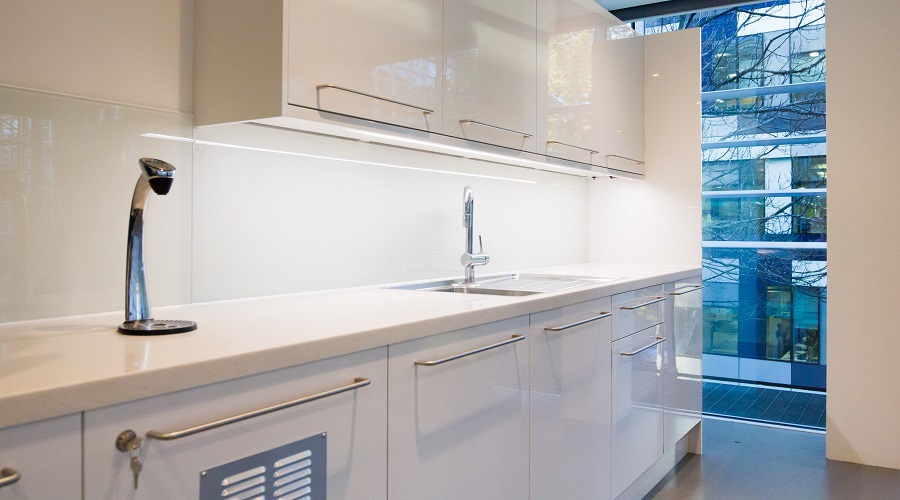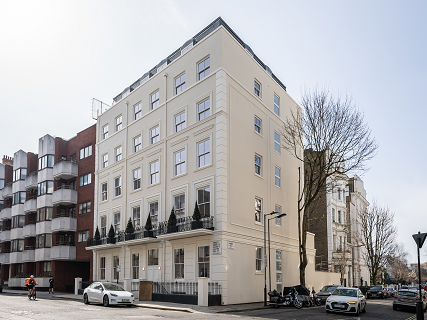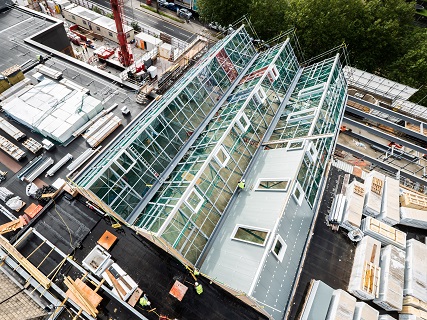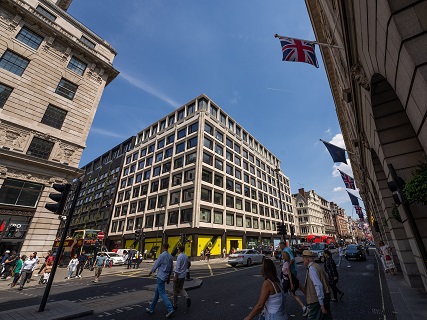Arup Group offices
Location
8 Fitzroy St
Sector
commercial
Nature
framework, office refurbishment
Value
£ 6 million
Employer
Arup Group
Delivered by

Project details
The aim of the project was a full refresh of Arup’s main London office space and the reinstatement of collaboration areas lost through the current life cycle of the building. Arup decided to move to an ‘agile’ working environment, whereby many staff would hot desk.
Subdivided into three stages, the project incorporated phased works on each floor, with floors being completed in sections.
Scope of works
8 Fitzroy Street
Works were carried out in a fully live and occupied building. This included not only construction, but also the co-ordination and management of the entire process, from people moves (both temporary and permanent), and furniture installation to AV/IT upgrades and relocation. The works comprised redefining the office area and the creation of new library/quiet zone and market spaces to enhance the collaborative working environment.
13 Fitzroy Street
De Group Contracting have been engaged on Arup’s framework to refurbish their London properties for the last four years. The larger packages undertaken at 13 Fitzroy Street consist of:
- 5th & 6th floor acoustic upgrade and fit-out package
- acoustic upgrade of existing offices and the construction of additional office space and meeting rooms
- 2nd floor strip out and design and build refurbishment of the 1300 sq. m. office space
- stripping back floor space in its entirety
- removal of all raised flooring systems, glazed and solid partitions, sanitary ware and ceiling tiles to bring the office space back to a shell and ready for Cat A fit-out
- 3rd floor fit-out package, including the supply and installation of all the audio-visual equipment for a cutting-edge global directors’ boardroom
- strip out of 200 sq. m. of office space on an existing occupied floor, followed by the installation of acoustic glazed and solid partitions to form the boardroom and ante-room.
Project constraints
Involving the movement of around 180 people, possessions and IT paraphernalia to various locations over six floors, the transition moves from phase to phase were a major logistical challenge of this project. The fire strategy of the building also had to be maintained during these transition moves, ensuring all staff had adequate escape routes from the building, whilst keeping them safe throughout the day to day running of a construction site.
As all works took place in a live environment with adjacent areas on constant use, a further challenge was to ensure minimal disruption to the office environment during normal working hours. We achieved this by sealing off each phase with a sound deadening hoarding which allowed most activities to be carried out during normal working hours, whilst any. Noisy works were carried out either at weekends or evenings to avoid disruption to staff.
Deliveries and the ingress and egress of materials were also pre-planned to take place outside standard hours to ensure the client had as normal a working environment as possible throughout the duration of the works.
All projects were delivered successfully whilst accommodating all client changes into agreed budgets and time scales.
