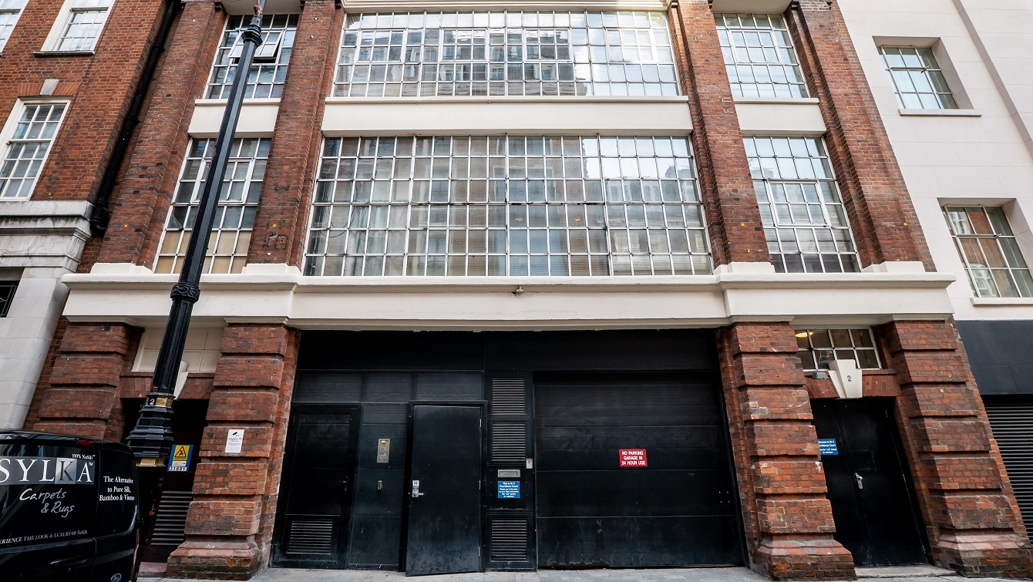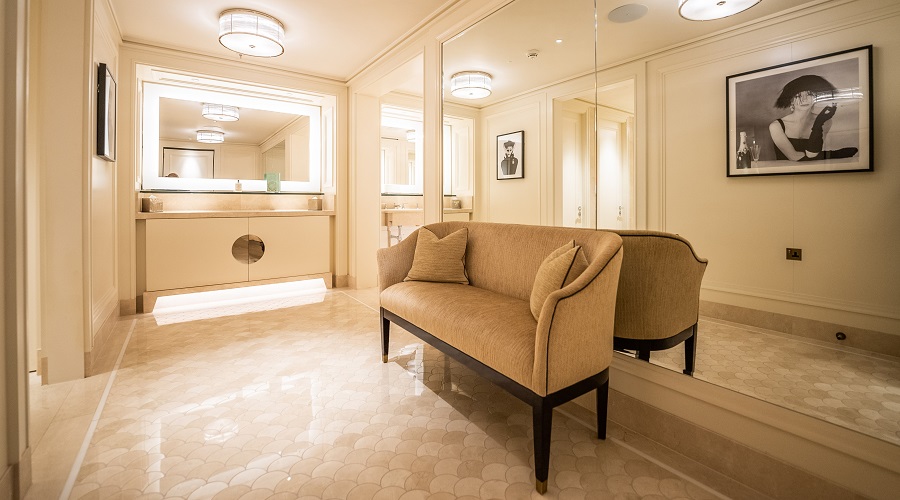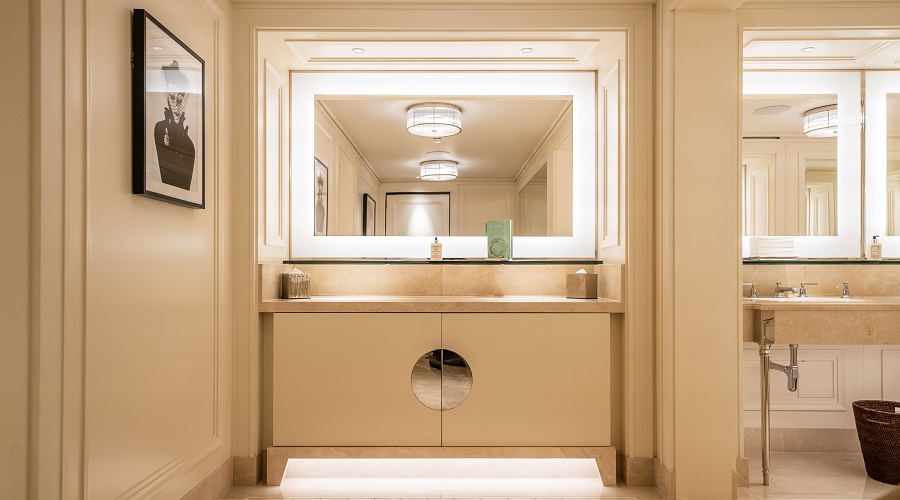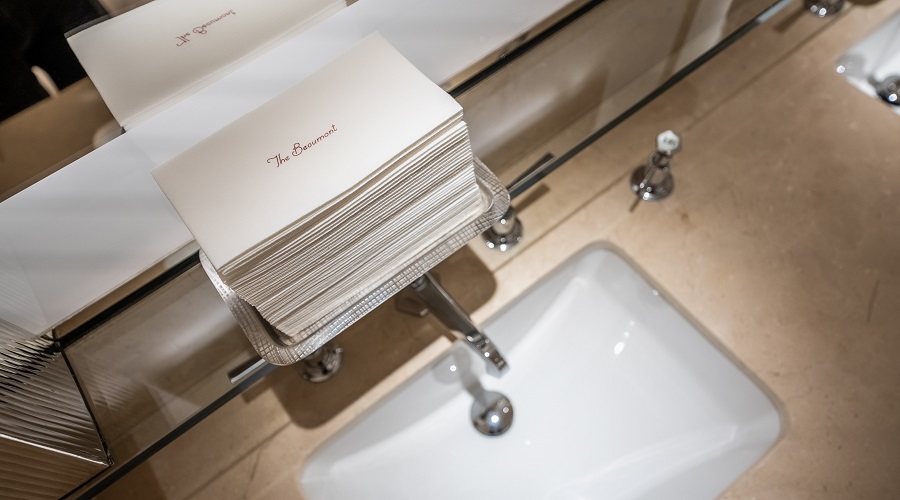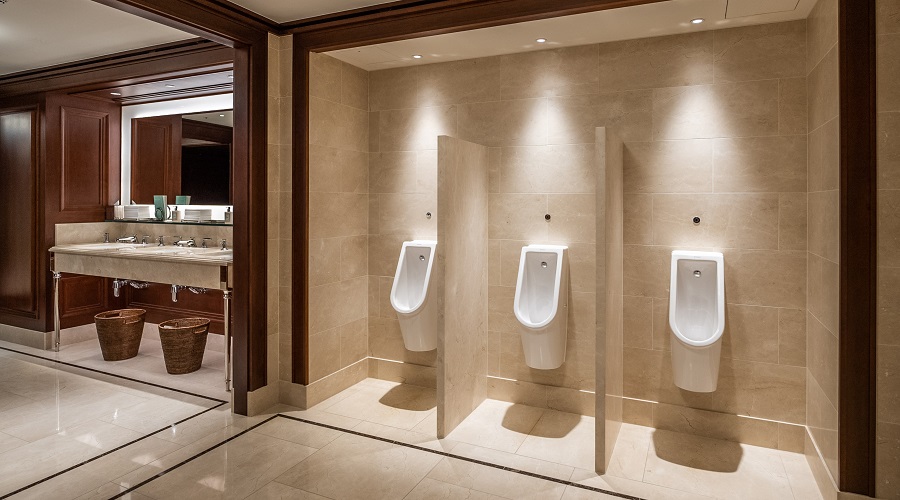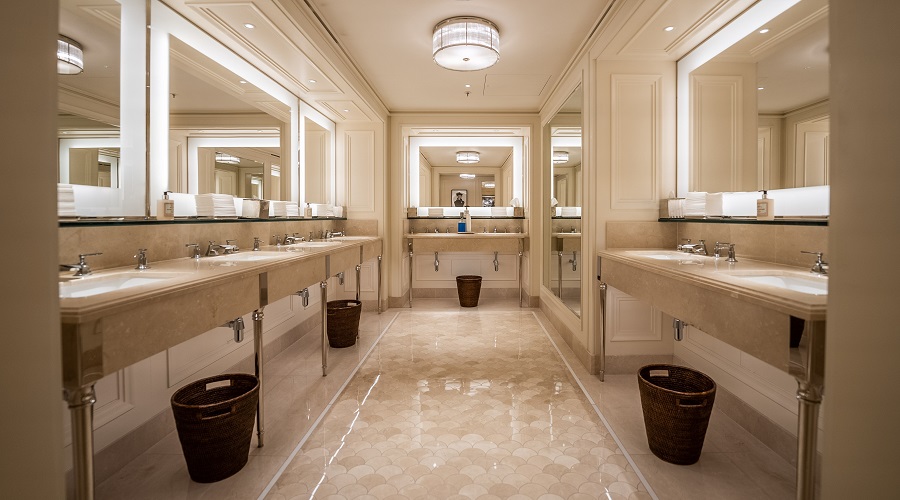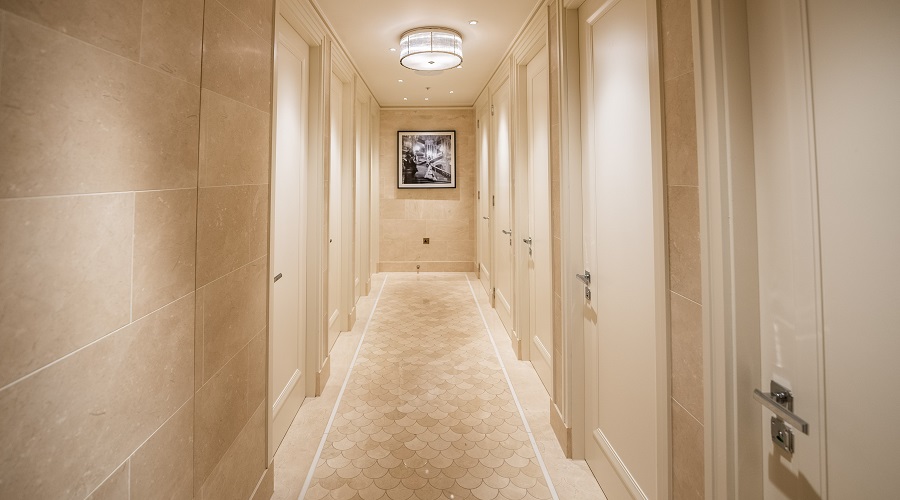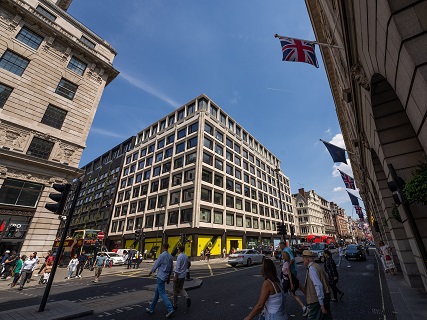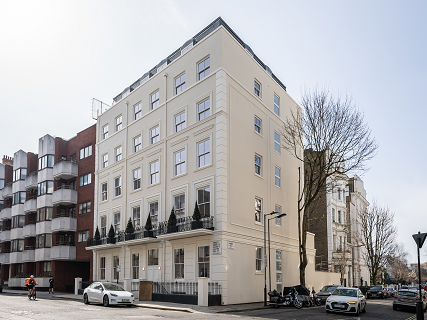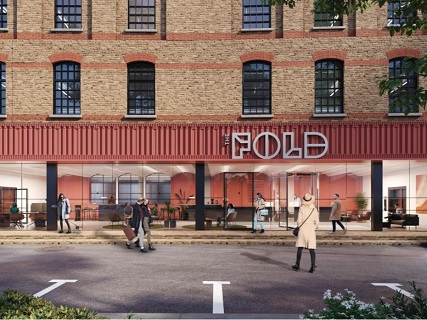The Beaumont Hotel
Location
2 Providence Court
Sector
hotel & leisure
Nature
demolition, structure, envelope, and fit-out
Value
£ 20-30 million
Employer
The Beaumont Hotel Properties
Delivered by


Project details
Built in 1926 to be a garage, this fine Art Deco building hosts The Beaumont since 2014.
Following the successful completion of the demolition, the basement and frame package by our sister company Deconstruct, De Group Contracting have been appointed as Principal Contractor by The Beaumont Hotel in Mayfair.
The scope comprises the external envelope works and internal fit-out (including FFE) to the new guest suites, public and back-of-house areas complete with new MEPH services installations, lifts, and
structural works to interconnect with the existing hotel.
The new 7-storey extension (basement, ground, and 5 upper storeys), will provide 29 additional guest suites, wrapped around an internal landscaped courtyard. Internally, the Beaumont Hotel’s corridors will
be seamlessly linked at every level to the new 2 Providence Court accommodation.
With a project objective of achieving a BREEAM Very Good rating, the façade has been retained and original 1920s design sympathetically reinstated, ensuring that the hotel keeps its unique external character and remains at one with its environs.
Scope of works
- external envelope works
- new lifts
- structural works to interconnect with the existing building
- internal fit-out (including FFE) to the new guest suites public and back of house areas complete with new MEPH services installations
- structural works to interconnect with the existing hotel
- new public/guest washrooms on the ground floor.
