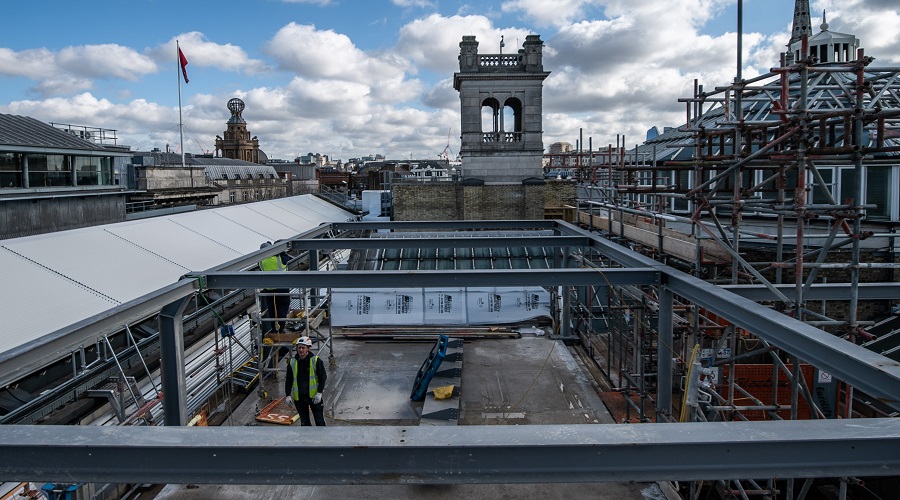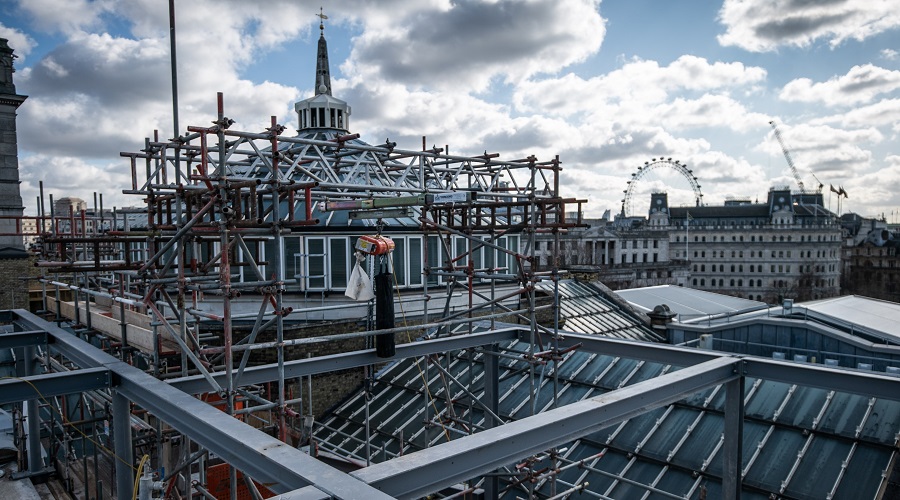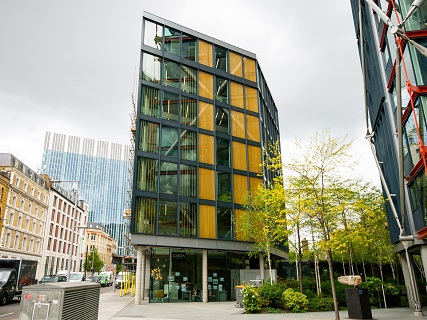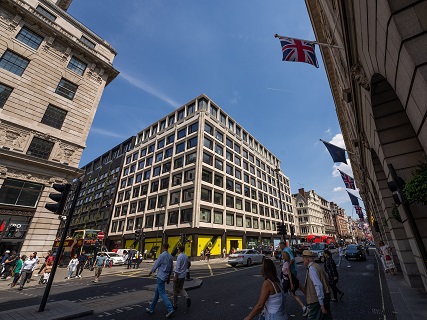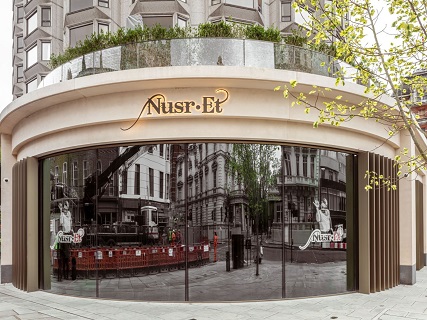The National Gallery
Location
The National Gallery
Sector
leisure
Nature
refurbishment
Value
£ 2.5 million
Employer
Board of Trustees of the National Gallery
Delivered by


Project details
Located on the north side of Trafalgar Square, the National Gallery is arguably London’s most prestigious art museum and one of the most famous worldwide. The National Gallery employs approximately 250 staff across a wide range of activities including Conservation and Research, Scientific, Curatorial, Registrars, Finance, IS, HR, Education, Building & Facilities, Creative and Communications.
Scope of works
Works consisted of refurbishing Gallery 32, where the walls were re-covered with an appropriate fabric befitting such a grand room. Together with new timber and stone flooring, the plasterwork of the cornice and coving were gilded and decorated with polychromatic work to emulate their original appearance. Whilst existing mechanical and electrical systems were replaced, all works were geared towards maintaining the heritage aspects and integrity of the building.
The majority of office-based staff worked in a separate building situated to the east of the main gallery. This gave rise to a number of operational inefficiencies and so the decision was made to locate all staff in one single location. To achieve this, we undertook the following scope of works:
- reorganisation of existing spaces at ground floor level with two new office towers constructed within the Sunley and Belvedere lightwells
- creation of two new covered atria within the lightwells — flooded with daylight, these would create new office space and informal meeting rooms for social interaction
- removal of partitioning and lowered ceilings throughout the ground floor central area to reinstate the original floor plan, creating a large open space with high ceilings
- re-organisation of basement areas to accommodate meeting spaces, storage and ancillary accommodation associated with the ground floor offices, freeing up further space on the main floors
Project constraints
We overcame many challenges on this project. Chief among these was the requirement that the gallery should remain open throughout the works, placing major constraints on noise and vibration. The gallery houses many priceless paintings hung on walls adjacent to where works were taking place — keeping vibration levels within set limits was a considerable challenge, but an essential requirement. Accordingly, we tested all working methods in each area prior to carrying out works and remained in constant communication with the client regarding vibration levels throughout the project.
Deliveries of materials and disposal of waste and arisings also needed to be carefully coordinated with the client due to strict security measures and limited areas for loading and unloading. As a result, all deliveries had to be pre-booked at specific times and dates, frequently out of hours to reduce congestion.
Piling works
New facilities were to be built within the Sunley lightwell comprising seven levels of office space and ancillary accommodation. Works took place adjacent to the existing Portrait Gallery, so noise and vibration needed to be kept to a minimum. Our sister company Deconstruct’s restricted access piling system offered a practical solution.
The originally presented scheme had larger diameter piles. However, the applied loads could be carried more efficiently on a smaller, deeper pile diameter, with less volume of spoil to remove. This alternative solution was adopted, with fifteen 300mm diameter piles installed to depths of up to 21m and grouted using a site batched sand-cement grout mixed in a colloidal CX4/10 mixer.
Access to the site was a significant challenge, with a five tonne limit on access to this central area of the National Gallery. Accordingly, the Hutte 203 rig needed to be stripped down of its mast, lowered into the existing basement on a five tonne gantry, and rebuilt in situ. All material had to be brought in on pallets by pallet truck, and all spoil was removed in the same way, in single-use one tonne bags. Many of the piles encountered concrete obstructions, which were cored through using our tungsten carbide-tipped cutting shoes. Despite these, noise and vibration from the piling works had no negative impact on the adjacent artwork and gallery space.
