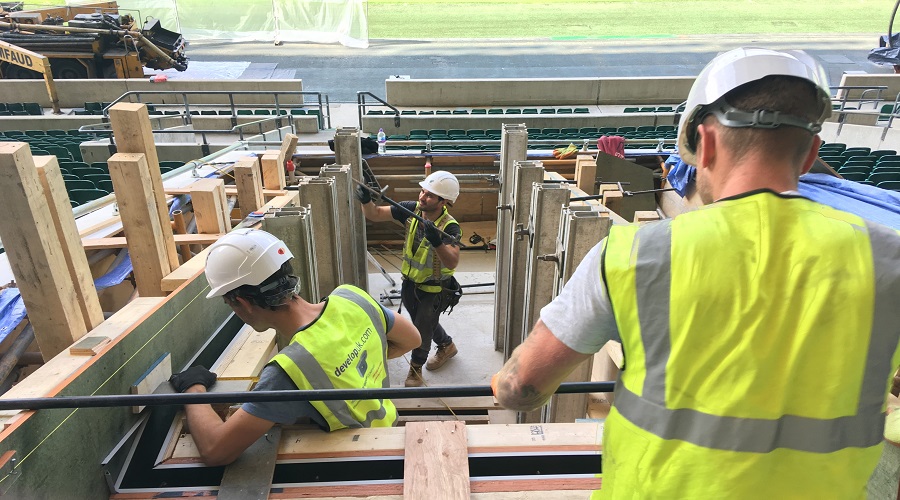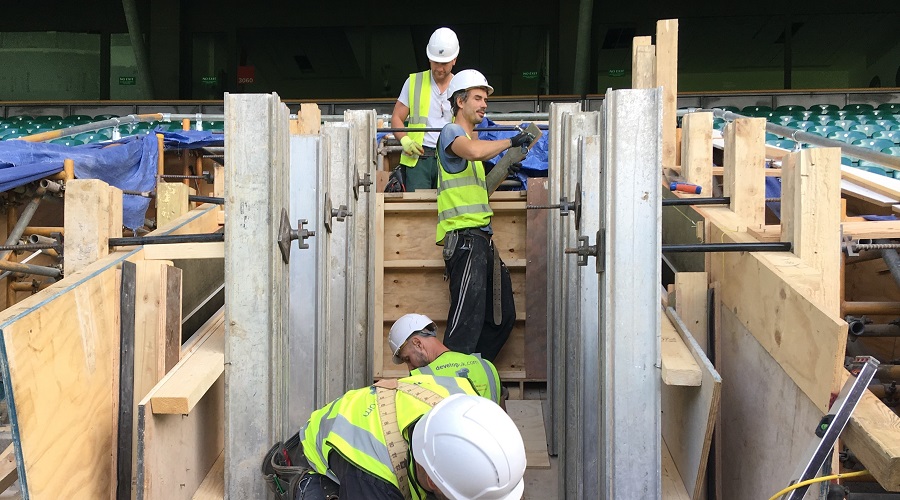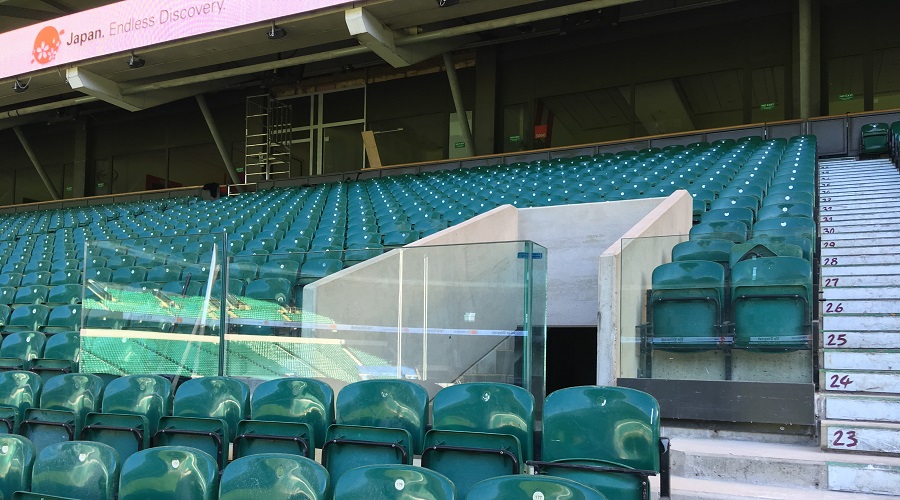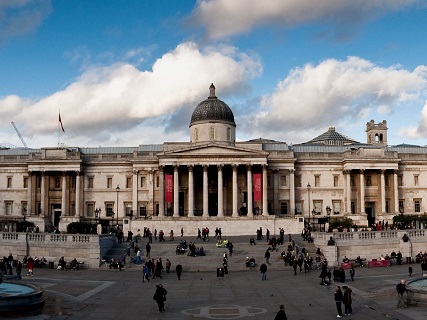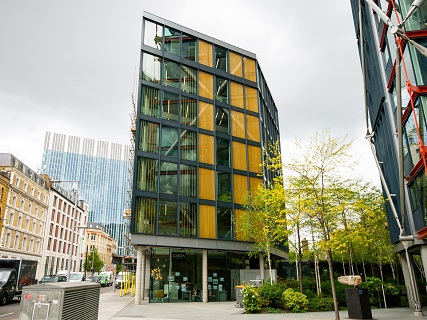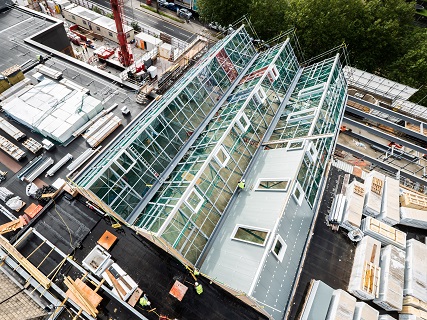Twickenham East Stand
Location
Twickenham Stadium
Sector
leisure
Nature
demolition, RC slab infills, RC stairs, structural steel, and drainage
Value
£ 1.5 million
Employer
The Rugby Football Union/Willmott Dixon Interiors
Delivered by

Project details
The East Stand extension saw the first significant redevelopment of Twickenham Stadium since the South Stand was completed in 2008, providing over 11,000 sq. m. of hospitality and debenture space for 6,800 premium ticket holders.
Scope of works
De Specialist Works division installed new underground drainage to the former St George’s suite at ground level, including the formation of a new RC ground floor slab and first floor mezzanine level.
Upper levels were cut and carved to accommodate four new lift installations and made good with structural trimming steel, metal deck and concrete. In other areas we carried out trench works, drainage with attenuation tanks and RC bases for a new fire sprinkler system, along with the formation of new vomitory entrances into the existing bowl.
Project constraints
Challenges included the programming and coordination of deliveries and waste removal around major sporting and music events hosted at the stadium. We were also required to accommodate incumbent contractors, including in-house maintenance and turf management teams, along with catering and retail contractors, whose presence within close proximity to our work locations necessitated ever-changing designation of set down and loading/unloading areas.
The emergence of unforeseen but important changes to the design within the mezzanine slab area threw in an additional challenge that called for ingenuity at very short notice. Our solution — the installation of a large 12 metre steel beam into a very confined space — was not only successful, but also achieved within the original programme period allocated for the works including the design, manufacture and installation of the beam.
